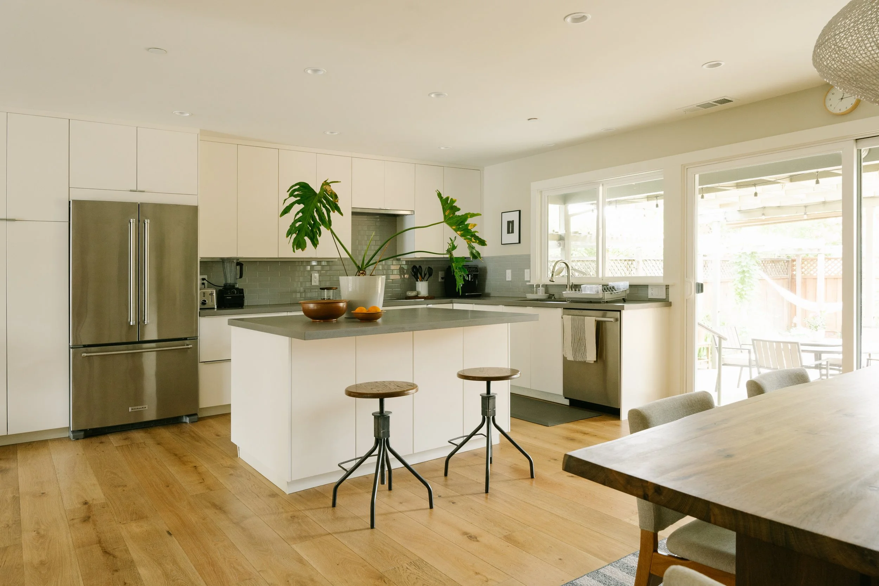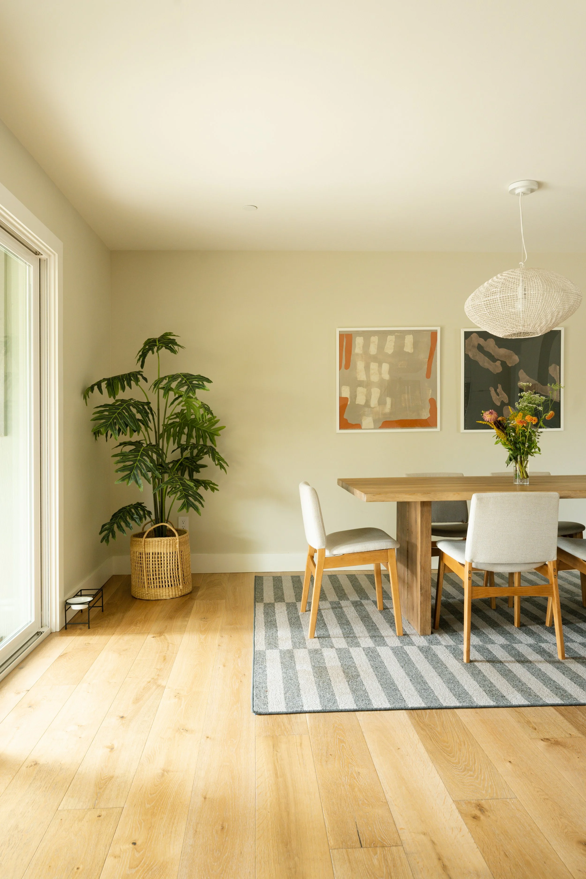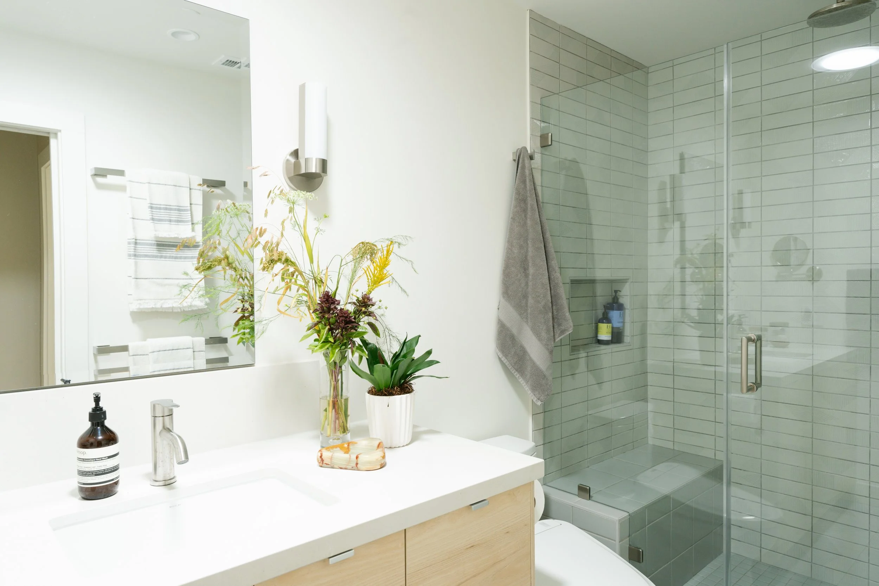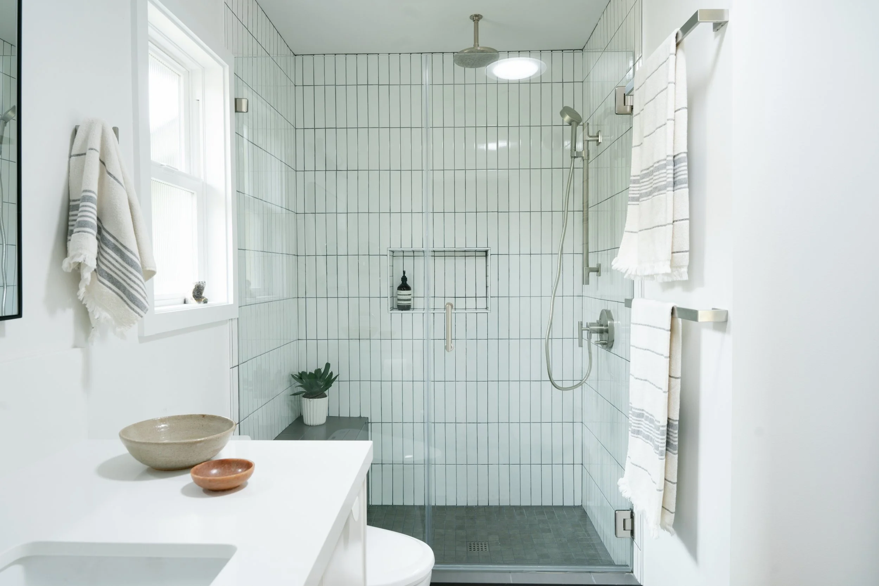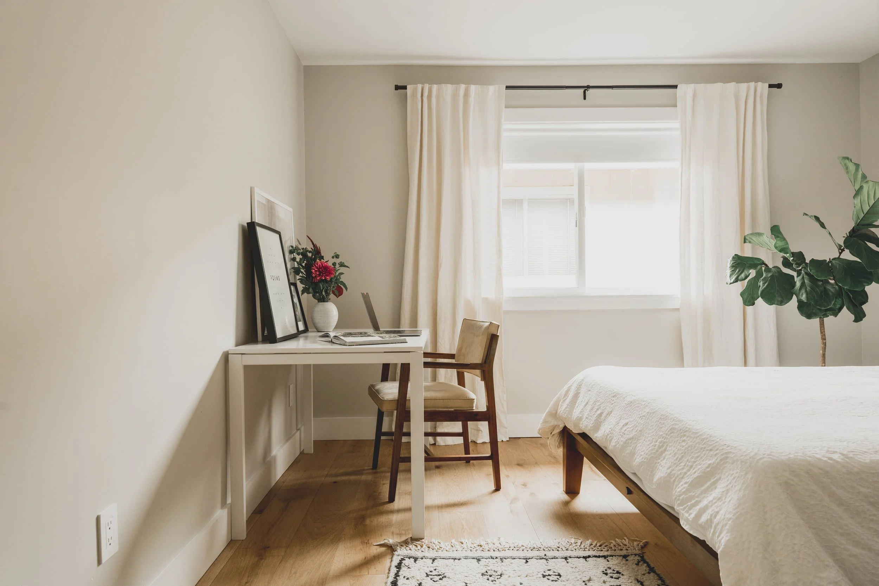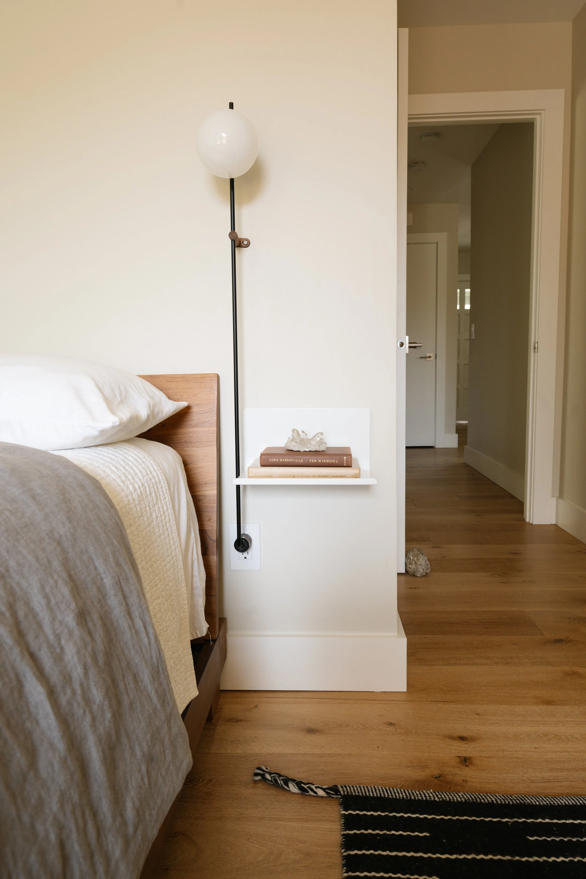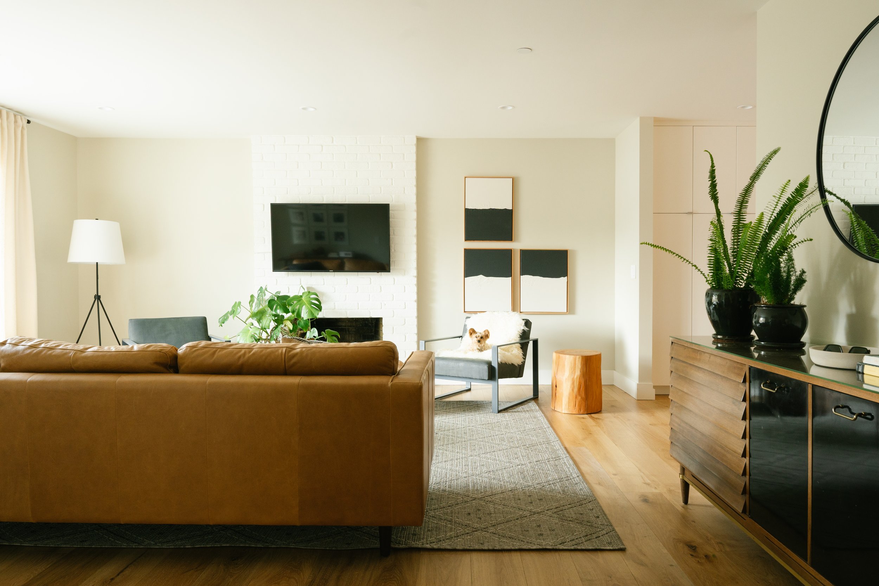
Healdsburg House
The clients recognized the great potential of this home due to its prime location in their dream neighborhood, rather than being swayed by its outdated and gloomy aesthetics. They opted to replace the old wallpaper and flooring with fresh, neutral colors and chose engineered oak floors. By eliminating two walls, they expanded the kitchen, seamlessly connecting it to the dining area while maintaining a clear distinction from the living space. This transformation has turned the house into a luminous, inviting space, ideal for both hosting gatherings and enjoying
peaceful evenings.
Photos by Julie de Jesús Architecture
